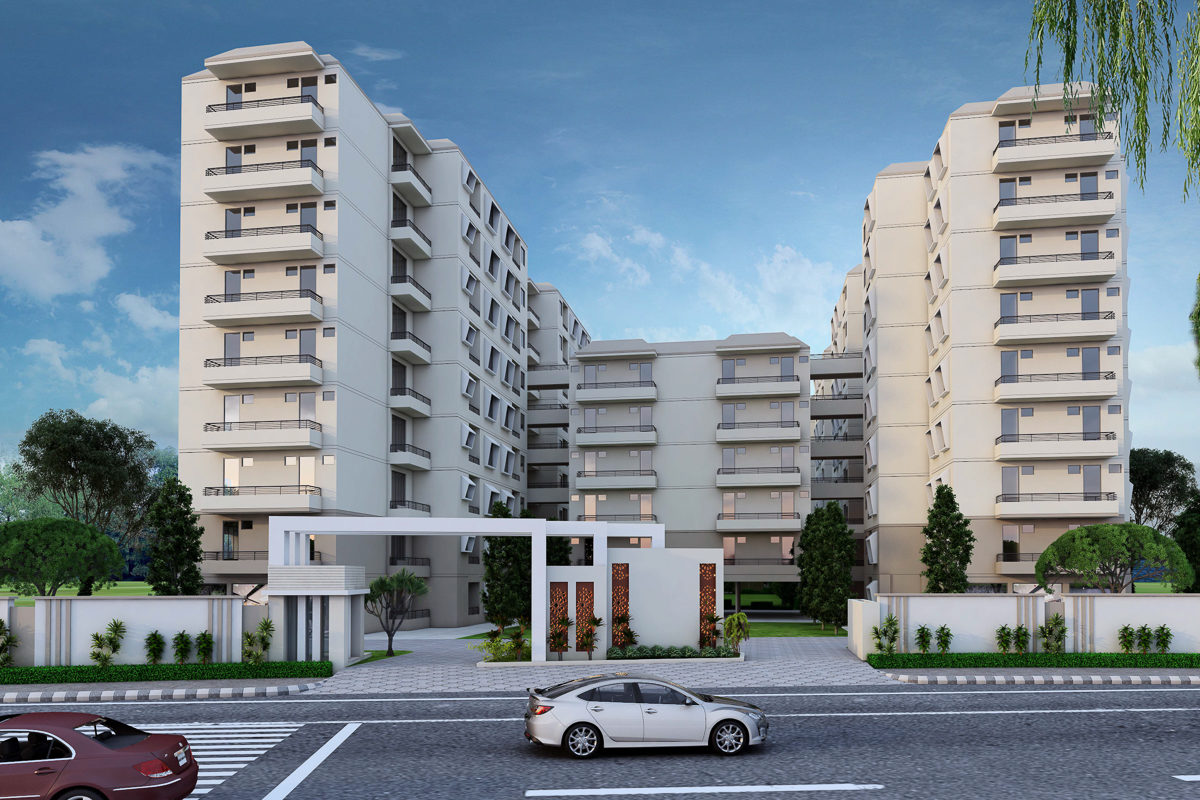The Master Plan: The master plan is evolved as a peripheral development, following the site profile maximizing the inward looking landscape courtyard. The resultant is a continuous row of building structure aligning to north-south axis allowing east/west entry to the apartments. may add if required
Mid Rise Structure: The building is a mid rise structure rising till eight floors, accommodating approximately 570 residential units in two configuration i.e. 1BHK (E.W.S.) & 2BHK (L.I.G.).
The Play of Height: The major concern while designing the structure is visual connectivity and openness to each residential unit. The play of height in massing the structure helps gaining visual connection till farthest, even to the rear most apartment unit. The central towers hold back till fifth floor allowing great visibility, light and flow of air, at the same time an unaccustomed appearance to the building mass.
Facade Treatment: The facade of the building is kept simple, elegant and cost efficient. The synonymity of the facade itself creates an elevation pattern. The solidity of mass and the recesses of balconies preserve a decent elevation facade.
Protection to fenestrations: The projection is maintained at every window opening to protect from harsh weather condition. Small inward inclination of the projection always allow better security and been practice till ages is an added feature to our building façade.
The Landscape: The central courtyard achieved as a result of master plan, allows great inter-tower distances, which in turn allows maximum light and ventilation. This outstanding court provides great communal space for residents to interact and assemble for occasions.
