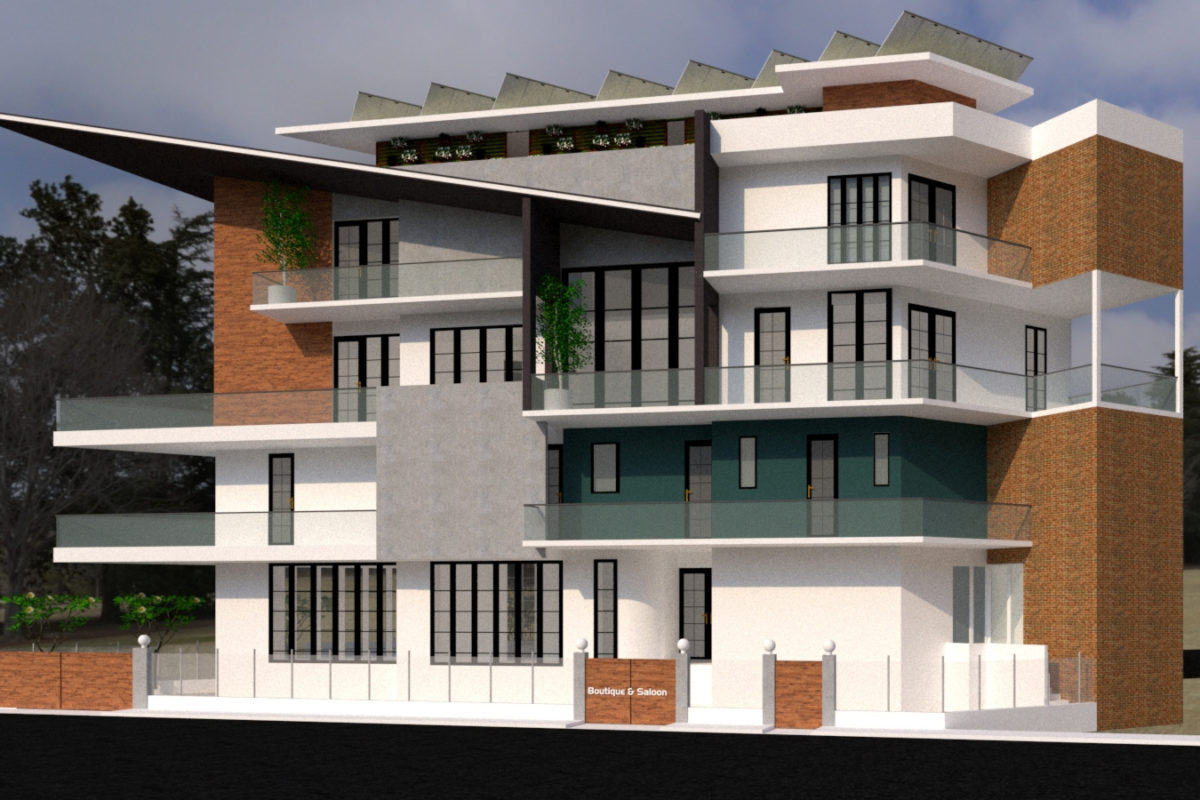Architecture & Interiors
Design & Project Management
Gurgaon, Haryana
2019
This 12000 Square Foot building has been designed for a family of entrepreneurs who believe in working smart and living life in style and comfort.
Keeping their requirements in mind the basement, ground and the first floor will have family run daily needs store, a boutique and a salon respectively.
The second and third floors constitute of a pent house for the family to live in. These floors are connected visually by a large cut out in the common area and have exclusive spaces like a library and an entertainment lounge in addition to the living, dining kitchen and the bedrooms which have attached dressing areas and spacious toilets.
Large personal terraces are accessible from each of these spaces.
Climatological aspects including natural light and ventilation have been considered fully to keep the indoor spaces as comfortable as possible in all seasons with minimal power consumption.
Solar panel setup has been maximized on then terrace to make the building as self sustainable as possible for the power requirement.
3D Views
